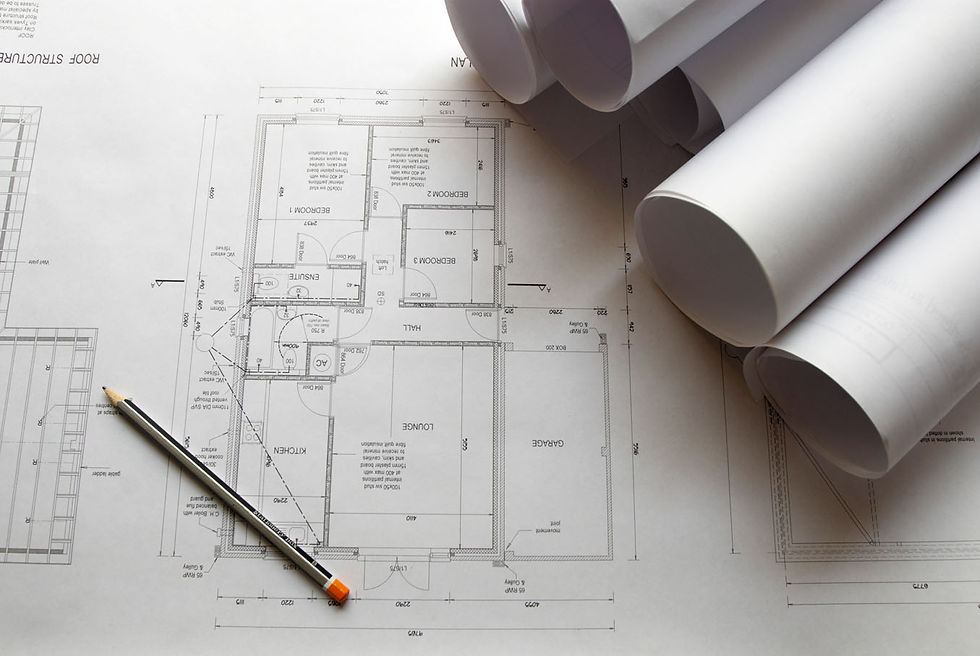
SUSTAINABLE ARCHITECTURE - LEADING THE WAY
Discover the key to future-proof living, working and entertainment with Elite Renewables. As London’s leading architectural consultancy and innovative design team, our bespoke planning services are designed to help your site reach its maximum potential while prioritising sustainability.
Our team of experts specialise in structural design and sustainable architecture, creating bespoke, eco-conscious solutions.

CLIMATE CONSCIOUS ARCHITECTURAL PLANNING
Here at Elite Renewables, we’re not afraid to push the boundaries of design. Leading the way in sustainable residential architecture, we actively collaborate with clients to bring their visions to life. By integrating our smart design solutions into architecture house designs, our eco-conscious elements will elevate your home even further.
With years of dedication to the industry, we’ve worked on a wide range of structural design projects in our time. From our range of clients to our very own office and showroom, which operates solely on renewable energy.
Our dedicated years to the industry have seen us work on many varying projects, not least our own office and showroom transformation, the first of its kind in the UK to operate solely on renewable energy. Truly a sight to behold, our eco office space combines ground source heat pumps with 66 solar panels and 3 battery storage systems, allowing the facility to serve as both a fully functional office and a dynamic showroom.
Our years of experience is supported by accreditations and recognition from leading organisations including the Architects Registration Board (ARB) and Royal Institute of British Architects (RIBA), a testament to our commitment to clients across London. Collaborate with our team to take your residential architecture plans to the next level.
APPLYING PASSIVHAUS PRINCIPLES
We are proud to follow the five design principles of Passivhaus:
1. High-quality insulation with super-insulated building envelopes
2. Adequate heat control throughout
3. Airtight construction with high-performance glazing on windows and doors
4. Thermal bridge free detailing and design
5. Heat recovery ventilation
Our goal is to achieve harmony between functionality, aesthetic and sustainability, delivering for bespoke projects that require an intricate eye for detail and experience led planning. Our portfolio demonstrates this ethos perfectly, with sustainable features integrated seamlessly into each of our visually-pleasing home designs.

COMPREHENSIVE SOLUTIONS FOR ASSORTED CLIENTS
ARB registered, RIBA chartered and PASSIVHAUS certified, our architectural team specialises in:
-
Passive house and sustainable design
-
Planning application drawings and submission
-
Permitted development design
-
Technical and building regulations drawings
-
Engineering design with structural calculations and reports
-
Extensions, conversions and new build planning and design
-
Working drawings and 3D modelling




